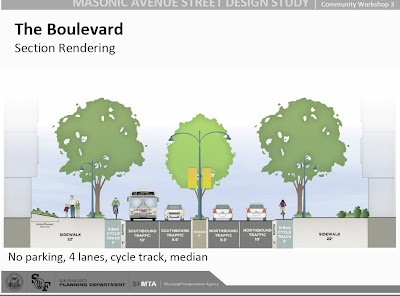
Image: SF Planning Department's City Design Group
On Bike to Work Day last May, Mayor Ed Lee told Streetsblog that he would look into speeding up funding for a sorely needed redesign of Masonic Avenue, one of San Francisco's most notorious arterial streets. The project seemed to be a priority for him, especially in the wake of two high-profile collisions that took the lives of Nils Yannick Linke and James Hudson.
“It’s very deserving of attention, particularly when it comes to pedestrian safety," Lee told Streetsblog on May 12.
“It’s time we take back Masonic Boulevard,” Supervisor Ross Mirkarimi proclaimed that same day at the Bike to Work press conference on the steps of City Hall. "It’s time that we actually step up the city’s game in making sure that Masonic is safe for bicyclists and pedestrians."
Now, nearly four months after the Masonic redesign was approved at an SFMTA engineering hearing, the plan is plodding its way through the vast city bureaucracy, its funding is uncertain and it is in danger of winding up on the shelf like so many other good projects unless City Hall puts some political muscle behind it.
The project hit a snag recently when the SFMTA was denied a $700,000 grant from Caltrans to pay for the design costs. A $41,000 request to complete an environmental impact report (EIR) is expected to be approved by the San Francisco County Transportation Authority soon. But a funding source for the biggest chunk, $18 million for construction, has still not been identified.
"The SFMTA is working with the Department of Public Works to refine the design cost estimate, and will apply to another funding source for design funds. A funding request made for construction funds is still pending. Meanwhile, other construction funding sources are being evaluated," said SFMTA spokesperson Paul Rose.
That doesn't sound particularly hopeful.
Advocates who have been pushing for a safer Masonic for more than seven years now have widespread neighborhood support for the redesign, which would dramatically re-engineer the street, adding a landscaped median, bus bulbs, a 6-foot wide raised cycletrack and other amenities to benefit pedestrians, bicyclists and transit riders.
Just a few years ago a safer, more livable Masonic was a project that pedestrian, transit, and bicycling advocates – along with city officials -- wanted to see implemented, but few thought possible. At first Masonic was part of the citywide bike plan that the SFMTA is now implementing, but the vital north-south corridor was dropped from the proposal, partly because it seemed unlikely to get broad public support. Yet nearby residents have surprised city officials with significant backing for a transformed street.
As early as 2008 more than 500 Masonic Avenue neighbors petitioned the city for a traffic corridor that worked better for all users. They ranked a dozen priorities to increase safety, traffic flow and improve the appearance of the street. The grass-roots group Fix Masonic rallied neighborhood associations, parents of kids at nearby schools, and district supervisors to support the plan. Together with the San Francisco Bicycle Coalition, Walk SF, and other advocacy groups, Fix Masonic helped secure funding for a feasibility and design study. By June of 2010 the SFMTA started a series of three community meetings to get public input and support for a revitalized Masonic, employing many of the traffic calming strategies proposed two years earlier. By October of last year, Masonic project manager Javad Mirabdal described the Masonic design as a “once in a lifetime” opportunity.
Although some westside residents preferred a less ambitious version for a changed corridor, the majority who participated in SFMTA and neighborhood association surveys preferred the Complete Streets option known as the Boulevard.
If implemented, the Masonic proposal could transform city neighborhoods, ensure a safer, more attractive means of transportation for all users, improve environmental impacts along the corridor, and boost property values and city revenue. The re-design of Masonic could reflect a determination by the city to step up to a higher level of livability in San Francisco.
It's time for Mayor Lee, and others at City Hall, to put their words into action, and for new Director Ed Reiskin to use the visionary and political skills that got him the job at the SFMTA to ensure that the Masonic Avenue redesign gets implemented soon instead of it getting mired in city bureaucracy.






